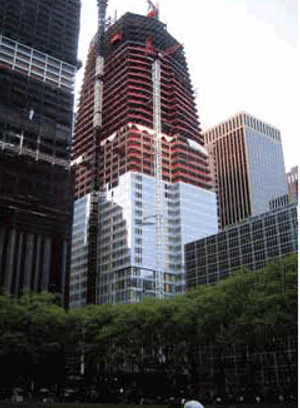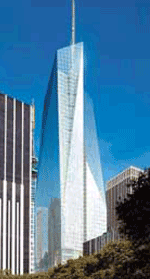The greenest skyscraper in New York.
The owner of the skyscraper, Douglas Durst, and the chief architect, Robert Fox, hope that their building will become the most environmentally friendly in the world.
All stages of the building's construction were modified in such a way that the developers of the high-rise could receive the desired rating — «Platinum» (the best possible).
This status is awarded by the U.S. Green Building Council.
The design and construction of the building uses various engineering techniques to reduce resource consumption.
The interior partitions are made of glass and provide better penetration of light into the building, reducing the load on artificial lighting.
The rooftop water collectors (despite the fact that the building is located in Manhattan) affect the building's need for water.
And the bicycle racks on the ground floor near the entrance to the building, according to the developers, should encourage people working there to give up using cars.
Robert Fox: “We received one rating point from the American Green Building Council only thanks to the bicycle racks. The building does not have a garage at all.”
«If you're building a building today that's not green, you're building a building that's outdated,» Durst said during a tour of the construction site, where the 28th floor of the skyscraper is currently being built.
He said that all the green innovations that were used in the project, in monetary terms, make up between 2% and 4% of the cost of the entire construction (about $1.2 billion).
According to his forecasts, these «green» investments should pay off within 2-4 years due to energy savings.
Durst believes that his family business (The Durst Organization), which has been involved in building buildings in Manhattan since 1915, will be passed on to his descendants as real estate objects of high status and indicators compared to other buildings.
The building is co-owned by Bank of America, which will occupy a significant part of the building for offices.
Because the building is being built from the ground up using new materials and the latest technology, the need for future modifications will be minimized, which will also save money.
The tower has a unique water supply system: rooftop water collectors are combined with sanitary water systems, condensate collection from the building's air conditioning system, and steam supplied by ConEdison.
As a result, this water is used for toilet flushing and as a feed for the evaporative panels to cool the building, which together significantly reduces the building's water bills.
The building covers two square acres, and New York City typically gets about four feet of rain a year. Imagine two square acres covered by four feet of water! And it all goes to good use.
Durst hopes that the Bank of America building's green technology will serve as a model for buildings around the world.
He noted, «We're just learning to understand what it means to be a green building.
And in this project, much more time and money was spent on the design than usual, but we are confident that our efforts will soon pay off.”
Bank of America is also interested in the building being environmentally friendly and efficient in maintenance.
The bank's chairman Ken Lewis expressed the desire that their future building evoke only the most positive emotions and associations, so when designing the facility, “The Durst Organization” tried to meet the requests of the main owner as much as possible.
On all floors of the building, the ceilings are 9 feet 6 inches high, which is 2.74 m, and external glazing from floor to ceiling is used everywhere, thanks to which light can penetrate into the building.
All internal partitions are also made of glass, so a person whose office is located in the very center of the building will always be aware of the weather outside.
Heat gains from solar radiation during the cold season will reduce the load on the heating system.

“There’s a term that can describe what we’re doing when we build this skyscraper,” Fox said. “It’s called ‘biophilia,’ which was invented by Harvard biology professor Edward O. Wilson to describe the human desire to be closer to nature.”
Wilson says the desire to connect with nature is in our DNA and affects our overall well-being.
“People who work at their desks all day are going to want to check out what’s going on outside… is it raining, snowing, or sunny?” Fox said.
The building was designed with a dimmer lighting system.
The design will include a light sensor in each room that will increase or decrease the overhead lighting depending on the intensity of the outside light and the required need.
Based on the research conducted, the building’s builders concluded that comfortable workspaces, high ceilings, and comfortable lighting can increase people’s productivity by 10-15%.

“Green” innovations are not only aimed at the people who will work in the building.
«For New York City, our building will be like a giant air filter,» Durst said. «We'll be pumping four times the minimum air exchange rate required by the city's code into the building, so the excess air that's being exhausted from the building will also be filtered.
The higher air exchange rates will reduce the likelihood of «sick building syndrome,» which occurs when the air coming into the building isn't properly filtered.
Durst also noted that people who will work in the new building will breathe air that is 95% purified, rather than 35%, as is done in conventional buildings.
The supply air ducts will be located in the raised floor, and each office and each room will have a thermostat that can be used to regulate the air supply to the room.
This solution will save energy spent on cooling the supplied air, since the air supplied to the lower zone of the room needs to be cooled much less than if the air were supplied to the room in the upper zone, where in this case it would be prevented from being distributed correctly around the room by the “heat cushion” of air located on the ceiling, as well as the heat emitted by the lighting fixtures.
Cold air is heavier than warm air, and when it enters the room from below, it gradually heats up and is evenly distributed around the room, rising upward.
“The full-flow ventilation duct system was invented by the ancient Romans,” Fox said. – “This solution has been used in Europe for over 20 years, but it is only now being used in the United States.”
The building is scheduled to be completed in 2008.
Its creators hope that when the tower is commissioned, it will be a “neutral” building in terms of its impact on the environment and will become part of the solution to prevent global flooding on the planet.
“These are not just calculations…”, – concluded Durst. – “We also cannot be 100% sure that the building will be completely neutral, but we are working in this direction.”
Victoria Golovina, AZ
