Protected premises «Garant-1»
1. Purpose
Protection of confidential negotiations from possible use of covert information control systems:
— installed in the building structures of the original premises;
— remote laser;
— radio equipment brought into the premises;
— wired equipment brought into the premises.
2. Operating principle
Protection against speech information leakage via acoustic and vibration channels is achieved by weakening speech signals with additional lightweight protective building structures, followed by noise suppression of weakened signals with acoustic interference. Mechanical decoupling of protective structures from ceilings is provided using vibration-insulating supports.
Protection from wired and radio equipment is achieved by attenuating signals with a continuous shielding shell over the entire surface of the room using signal filtration in wired, cable, air duct communications, window and door openings. Shielding of door openings is achieved with knife contacts, shielding of window openings is achieved with a metal mesh, and shielding of air ducts is achieved with cellular waveguide gratings. Registration of radio emissions whose power exceeds the threshold is achieved with a broadband electromagnetic field indicator.
3. Composition
Soundproofing shell:
— multilayer soundproofing walls, floor and ceiling;
— vibration-isolating supports;
— sound mufflers for air ducts;
— acoustic emitters;
— vibration emitters;
— acoustic interference generator;
— control microphones;
Shielding shell:
— electromagnetic soldered shield;
— shielded window;
— shielded door;
— interference suppression filters;
— electromagnetic field indicator.
Passport.
Operating instructions.
Technical description and operating manual.
4. Technical data
Electromagnetic shielding efficiency of at least 40 dB in the frequency range of 30-1500 MHz.
Sound insulation of at least 20 dB in the audio frequency range.
Signal-to-noise ratio in vibroacoustic speech leakage channels of at least minus 18 dB.
Introduced engineering communications:
— central supply and exhaust ventilation ducts;
— centralized air conditioning system;
— heating pipelines;
— electric power communications;
— low-current communications;
Checking the protective parameters and servicing all elements of the protective equipment from the internal volume of the protected room.
The reduction in light transmission of windows due to their electromagnetic shielding does not exceed 25%.
The total load on the ceiling of the original room, converted to a uniformly distributed load, does not exceed 200 kg/sq.m.
The permissible load on the floor of the protected room is no more than 250 kg/sq.m, for local objects no more than 400 kg/sq.m.
The total reduction in the linear dimensions of the original rooms does not exceed:
— in plan – 400 mm;
— vertically – 460 mm.
Preservation in the protected room of all the functional features of the original room and its architectural and planning solutions.
Operating conditions of the room:
— temperature from 5° C to 40° C
— relative humidity 80% at a temperature of 25° C.
There is a light indication of the door of the protected room not being tightly closed.
The level of side acoustic noise from the noise suppression equipment does not exceed the sanitary standard provided for work premises of administrative buildings (50 dBA according to PS-45, SNiP II-l. 2-72).
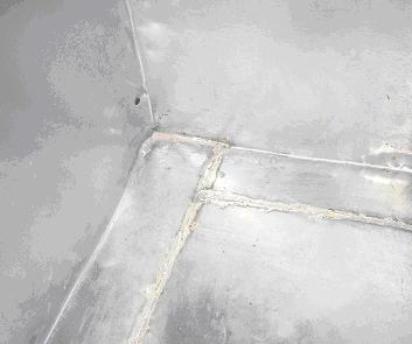
Elements of the design of the soldered electromagnetic shield
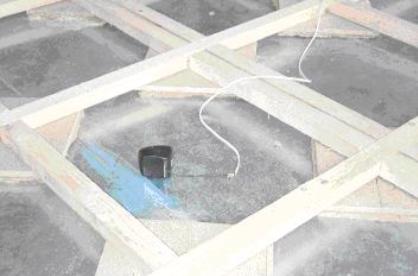
Floor lathing on vibration-insulating supports
Acoustic emitter
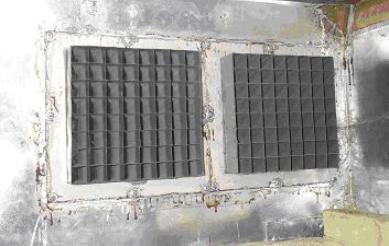
Inputs and outputs of the ventilation system with waveguides filters
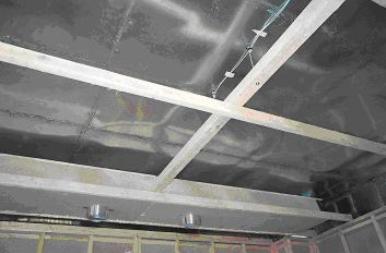
External cladding of internal walls, sound absorber of the ventilation system,
vibration-protected suspension of the supporting beam of the ceiling
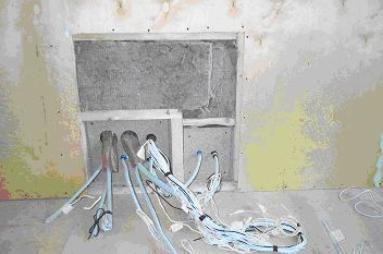
Inputs and outputs of wire and cable communications,
sound absorber, rough internal cladding of walls and floor
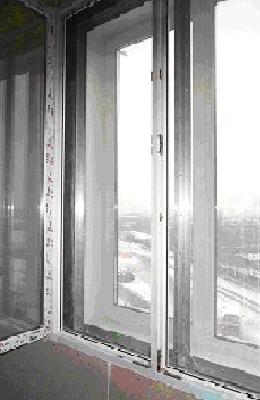
Screening and soundproofing of the window opening
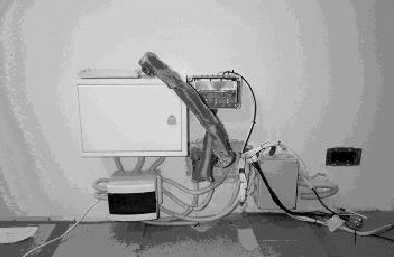
Protection equipment
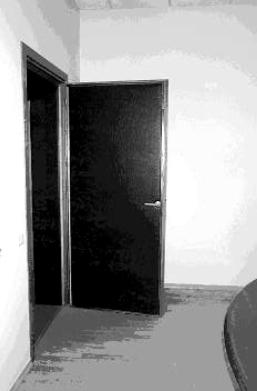
Screened entrance door
and interior decoration of the premises
