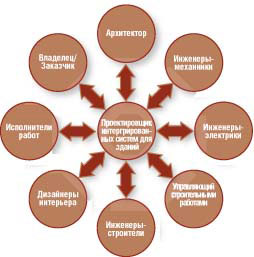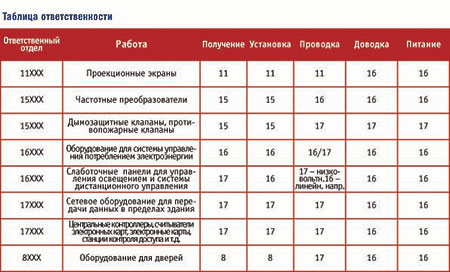
Coordination in the design of integrated building systems.
Jim Sinopoli,
engineer, RCDD Principal
Sinopoli and Associates,
author of Smart Buildings
Sitting at his conference table, talking about technology
Mr. Gehry remarks, “I don’t know how to turn on my DVD system.
I can hardly cope with all the gadgets in my car.”
Interview with Frank Gehry, world-renowned architect;
“Wall Street Journal”, December 23, 2006.
Imagine trying to explain the concept of integrated systems to an architect who can’t find the “ON” button on his DVD player. Of course, it is important to maintain a proper level of education for architects and other professionals in the design of various building systems, and this is a key factor in promoting the concept of “smart buildings” in the marketplace.
The flip side of this is that those involved in working with integrated systems need to understand how such systems are designed and installed in the buildings for which they are intended, as this requires close coordination between the various design teams and contractors.
The process of designing and constructing buildings has long been developed from a methodological point of view.
Below is an overview of the main phases of designing and constructing buildings and some simple tools that help coordinate this entire process as a whole:
Project concept.
It is during the initial building program phase that the specific needs and requirements of the owner are identified. The building site is selected, a preliminary cost estimate is established, and a preliminary construction schedule is set. More importantly, the building program is prepared with the owner's stated goals and values in mind. The building program is the basis for many of the important decisions related to the building design. With the exception of a few astute and well-informed building owners, technology and integrated systems issues rarely form a significant part of the building program. Typically, this phase involves the architect, engineers, programmers, and representatives of large owner groups. In many cases, the foundations of a building design are created without a detailed discussion of the technology systems that will be used in the building.
Establishing Relationships Between the Owner and the Designers
At this stage of the relationship, the owner decides on the establishment of contractual relations with all participants in the process, from the creators of the initial concept of the building to the producers of all construction and technical works. Common schemes of such interaction include the following options: “design-tender-construction” (traditional scheme), “design-negotiations-construction” (negotiations are conducted with one contractor), “design-construction” (design and construction are carried out by the same organization), “construction management” (the owner attracts third-party organizations to help carry out his functions) and “owner-led construction” (everyone, including designers, contractors and subcontractors, conclude contracts directly with the owner). Although those involved in the design of process systems are not directly involved in the selection of one of the above building construction schemes, it is important to understand which particular method is chosen for the construction of a particular building, as this affects the style of relationships that must be established with the design team, the building owner, and the companies carrying out the construction work.
Design
Once the owner has completed the conceptual design and initial programs, and the contractual relationships between all parties involved have been established, the detailed design of the building begins. The design process includes two or three distinct stages. The first method has three stages: schematic design, detailed design, and construction documentation; the second method has two stages: preliminary design and final design, with construction documentation being a separate process.
It is usually at the design stage that interaction and collaboration between building technology designers and architects and other technical design professionals begins. The following are examples of such interaction and collaboration:
Architects usually lead the entire design team. Much of the interaction between building technology designers and building architects involves determining the locations of technical rooms, devices for interaction between systems and their end users, and the laying of necessary cables. This may require additional coordination with finishing works, installation of furniture, etc.
Engineers—buildersmust obtain information on the locations of various telecommunications systems connected to the building and coordinate them with the location of other utilities. This may require taking into account the presence of a large number of telecommunications cables, a large number of connection points, the need to be able to establish connections with other buildings, etc. When planning the territory, it may also be necessary to allocate space for satellite and other antennas.
Engineers—mechanicswill design the heating, ventilation and air conditioning systems, while integrated systems designers will design the BAS (building automation system) that monitors and controls all the engineering systems. Obviously, this requires close coordination between these two groups of designers. In addition, when carrying out design work, mechanical engineers must consider the heat loads and cooling requirements of various pieces of process equipment. These problems are most acute in data and server centers and in telecommunications rooms, where the specific concentration of such equipment in one room reaches its maximum values.
Electrical engineersdesign systems that require close coordination with integrated building systems designers. These include lighting control systems, fire alarm systems, and energy management systems. They also need to determine power and grounding requirements for computer rooms, coordinate lighting with audiovisual systems, determine and coordinate the locations of electrical outlets and connectors for connections to various networks, and so on. Electrical contractors typically install cables and cable trays, so the cable routes for all process systems usually need to be coordinated with electrical engineers.
Owner's Representatives, which includes the CIO, building manager, and security manager, are also involved in the construction process because they will ultimately be the ones handling the systems being installed. Initial setup of the technology systems in buildings, training of staff to operate and manage the systems, documentation of the systems, commissioning, and long-term technical support, warranty, and maintenance – all of this should be considered in the design process, which should also include representatives of the building owner. In addition, the owner may have existing systems that may require moving old equipment to the building being constructed, or the owner may have existing relationships with specific equipment suppliers and/or contractors that should also be considered in the design and development process.
As the design evolves and more specific details are incorporated, the designer must select products that meet the criteria of the project being developed. In selecting the necessary products, the designer must establish performance and quality standards, consider their history and characteristics and their likely service life, obtain approval from the customer, and further refine the design and cost estimates. Obviously, this is the ideal stage for equipment suppliers and contractors to provide technical recommendations to the designer and assist in developing technical specifications, drawings, and cost estimates.
System specifications are typically written in accordance with the MasterFormat standard developed by the Construction Specifications Institute (CSI), which describes the major subsystems of a building in dedicated chapters or sections.
The old MasterFormat standard included 16 sections that analyzed the specifics of building construction over the past 10-15 years. When using old versions of the standard, technology issues are usually separated into “Section 17”. The new MasterFormat standard has special sections dedicated to the description of BAS, communication networks and security systems. It is possible that over time these sections will be combined with each other.
Project Presentation/Negotiations/Conclusion of Contract
At this stage, the construction documents are combined with the tender documents, and the contractors must formally respond to the submitted proposal. Integrated building systems designers are involved in this process, answering questions that arise, clarifying unclear points, and making a final assessment of possible contractors in order to make recommendations for their selection.
Construction
Everyone is involved in the construction of a building: the owner, the architect/engineering team, the consultants, the equipment suppliers, the authorities supervising the construction work, and others. The integrated building systems designer establishes links with the administration supervising the execution of the contract, ensuring that the installed systems ultimately comply with all necessary regulations, drawings, and contract conditions. This requires analyzing information from the contractors, responding to inquiries, monitoring installation and testing reports, etc.
Several tools can be used to coordinate efforts between designers and equipment suppliers. One of these tools is the so-called coordination schemes, which are usually prepared by the contractors and then handed over to the designers. These schemes indicate the methods for coordinating the installation of various systems and equipment installed by third parties.
Another similar tool is the so-called “Responsibility Table”, prepared by the designer during the design process.

This table specifies the distribution of responsibility for the performance of work in various areas and on various systems. It specifies who is responsible for the acquisition and delivery of the necessary equipment, its installation, cabling, power supply to the equipment and its finishing. Below is an example of such distribution of work by departments and a responsibility table defining which departments will be responsible for the acquisition of equipment, its installation, finishing, connection and power supply:
It is this design process that influences what the technological systems in the building will be like and how the building management process will be carried out, as well as how people will work, live and communicate in this building. Understanding this process is essential for designers and installers of integrated systems if they want the benefits of such systems to be available in the majority of buildings being constructed.

Добавить комментарий